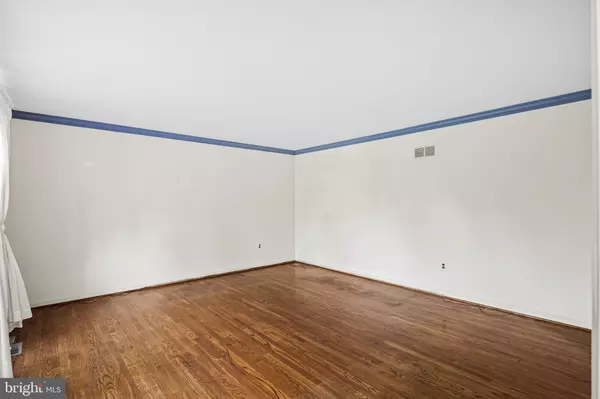$550,000
$499,900
10.0%For more information regarding the value of a property, please contact us for a free consultation.
14202 SAGEWOOD RD Phoenix, MD 21131
4 Beds
3 Baths
2,240 SqFt
Key Details
Sold Price $550,000
Property Type Single Family Home
Sub Type Detached
Listing Status Sold
Purchase Type For Sale
Square Footage 2,240 sqft
Price per Sqft $245
Subdivision Old York Manor
MLS Listing ID MDBC2065666
Sold Date 06/02/23
Style Colonial,Tudor
Bedrooms 4
Full Baths 2
Half Baths 1
HOA Y/N N
Abv Grd Liv Area 2,240
Originating Board BRIGHT
Year Built 1975
Annual Tax Amount $4,341
Tax Year 2022
Lot Size 0.910 Acres
Acres 0.91
Lot Dimensions 2.00 x
Property Description
Oh seeker of a cozy abode, allow me to regale you with a tale of a Tudor-style colonial, nestled amidst verdant trees and the sweet whispers of nature, located in the exclusive community of Old York Manor Pheasant Hills in Phoenix, Maryland.
Behold, is a home that exudes classic charm, where old-world Tudor architecture meets modern comforts. Step into the spacious living room, adorned with large new windows that bathe the space with natural light, and allow for stunning views of the surrounding greenery. A fireplace stands at the center, beckoning you to warm your toes by its flickering flames on cold winter nights.
Beyond the living room, a dining room awaits, perfect for sharing meals with loved ones. The kitchen, boasting modern appliances, granite countertops, and ample storage, invites culinary enthusiasts to unleash their inner chef.
As you ascend the stairs, the large bedrooms greet you with open arms, offering a peaceful respite from the bustle of daily life. With two full bathrooms and a powder room, convenience and comfort reign supreme.
A mere step away, the unfinished basement awaits your imagination, a blank canvas for you to create a space that reflects your personal style and needs.
Outside, the lush, wooded lot provides a serene retreat for you to escape into nature, and relish in the tranquil ambiance of the community. An attached garage offers the convenience of covered parking, protecting your car from the elements.
Come, let this Tudor-style colonial, nestled in the heart of Old York Manor Pheasant Hills, envelop you in its warm embrace. Let the beauty of its classic charm and modern amenities enchant you, as you make it your own.
Location
State MD
County Baltimore
Zoning R
Rooms
Other Rooms Living Room, Dining Room, Primary Bedroom, Bedroom 2, Bedroom 3, Bedroom 4, Kitchen, Family Room, Basement, Foyer, Laundry, Primary Bathroom, Full Bath, Half Bath
Basement Full, Interior Access, Outside Entrance, Rear Entrance, Unfinished, Walkout Level
Interior
Interior Features Breakfast Area, Ceiling Fan(s), Chair Railings, Combination Kitchen/Living, Crown Moldings, Dining Area, Family Room Off Kitchen, Kitchen - Eat-In, Pantry, Primary Bath(s), Stove - Wood, Upgraded Countertops, Wood Floors
Hot Water Electric
Heating Heat Pump - Oil BackUp
Cooling Central A/C, Ceiling Fan(s)
Flooring Hardwood, Tile/Brick
Fireplaces Number 1
Fireplaces Type Brick, Mantel(s), Wood
Equipment Built-In Microwave, Air Cleaner, Dishwasher, Dryer, Exhaust Fan, Oven/Range - Electric, Stainless Steel Appliances, Refrigerator, Washer, Water Heater
Furnishings No
Fireplace Y
Window Features Replacement
Appliance Built-In Microwave, Air Cleaner, Dishwasher, Dryer, Exhaust Fan, Oven/Range - Electric, Stainless Steel Appliances, Refrigerator, Washer, Water Heater
Heat Source Electric, Oil
Laundry Washer In Unit, Dryer In Unit, Main Floor
Exterior
Exterior Feature Deck(s), Patio(s)
Garage Garage - Front Entry, Inside Access
Garage Spaces 6.0
Waterfront N
Water Access N
Accessibility Other
Porch Deck(s), Patio(s)
Parking Type Attached Garage, Driveway, On Street
Attached Garage 2
Total Parking Spaces 6
Garage Y
Building
Lot Description Backs to Trees
Story 3
Foundation Block
Sewer Private Septic Tank
Water Well
Architectural Style Colonial, Tudor
Level or Stories 3
Additional Building Above Grade, Below Grade
New Construction N
Schools
Elementary Schools Jacksonville
Middle Schools Cockeysville
High Schools Dulaney
School District Baltimore County Public Schools
Others
Senior Community No
Tax ID 04101600008681
Ownership Fee Simple
SqFt Source Assessor
Acceptable Financing Cash, Conventional, FHA, VA
Horse Property N
Listing Terms Cash, Conventional, FHA, VA
Financing Cash,Conventional,FHA,VA
Special Listing Condition Standard
Read Less
Want to know what your home might be worth? Contact us for a FREE valuation!

Our team is ready to help you sell your home for the highest possible price ASAP

Bought with Stephen Beauchamp • Taylor Properties






